Dogtrot House
Type: Residential - Single-Family
Location: Hillsborough, NC
Size: 3,400 SF
Status: Completed 2023
Team: Studio Becker Xu - Architecture & Interiors
Lysaght & Associates - Structural Engineer
BuildSense - Construction
Leo Gaev - Metalwork
Xylem Inc - Millwork



Photo retrieved from Library of Congress
Inspired by its namesake, Dogtrot House adapts the climatic approach of historic vernacular into a modern form emphasizing shared spaces for flexible living. This single-family house is composed of primitive forms that assemble to frame spaces for gathering amongst moments of repose, expanding domesticity into the outdoors while welcoming light & air within.

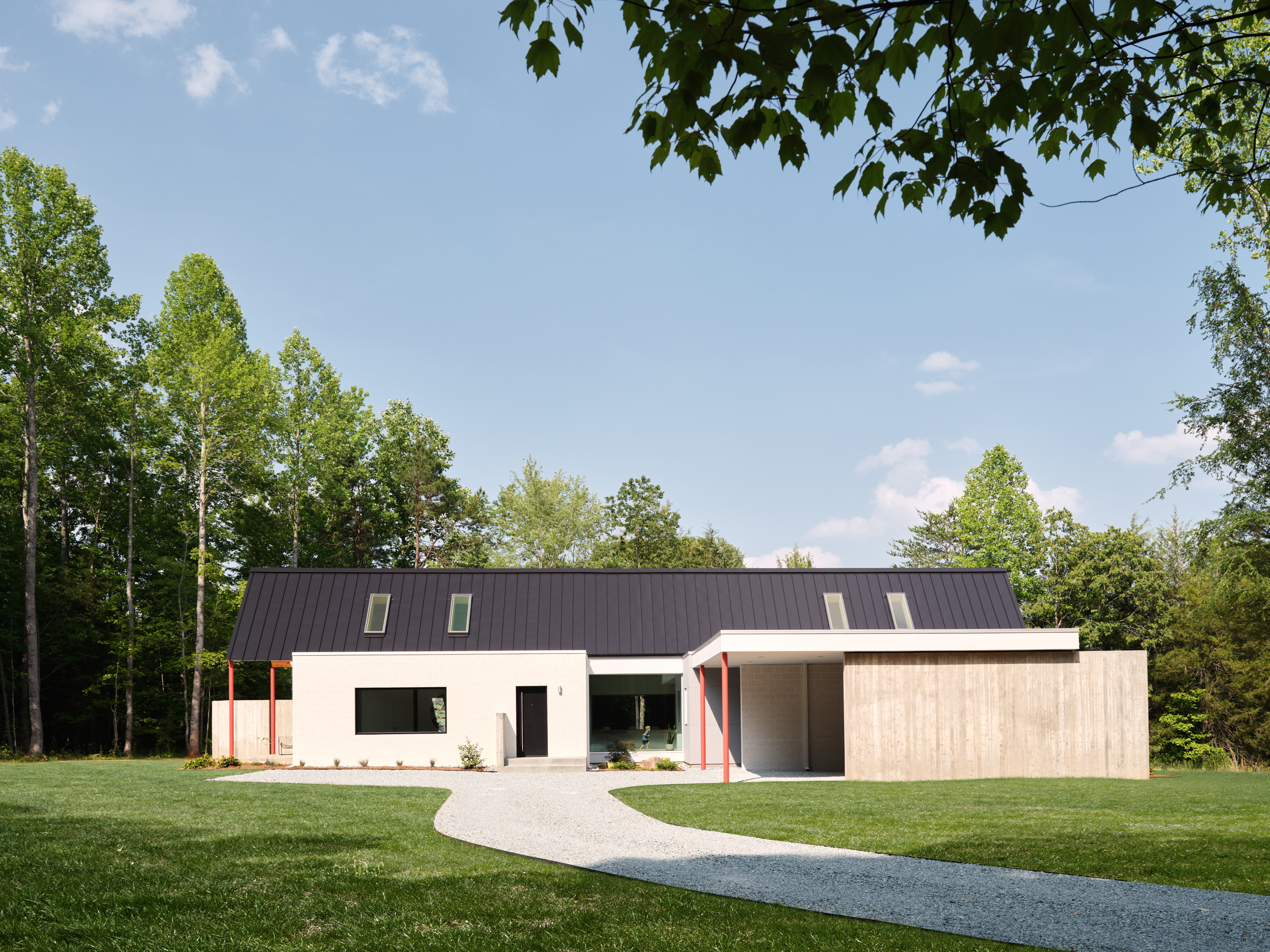

Photos by Keith Issacs
The breezeway is spatially reconsidered to unite rather than divide the spaces of the home. It offers a central zone for gathering underneath a cathedral ceiling. Sliding glass doors and an overhanging gable roof at both ends draw the living space outside. The breezeway is at once an indoor-outdoor room, a chamber for airflow, and a portal toward an expansive view.
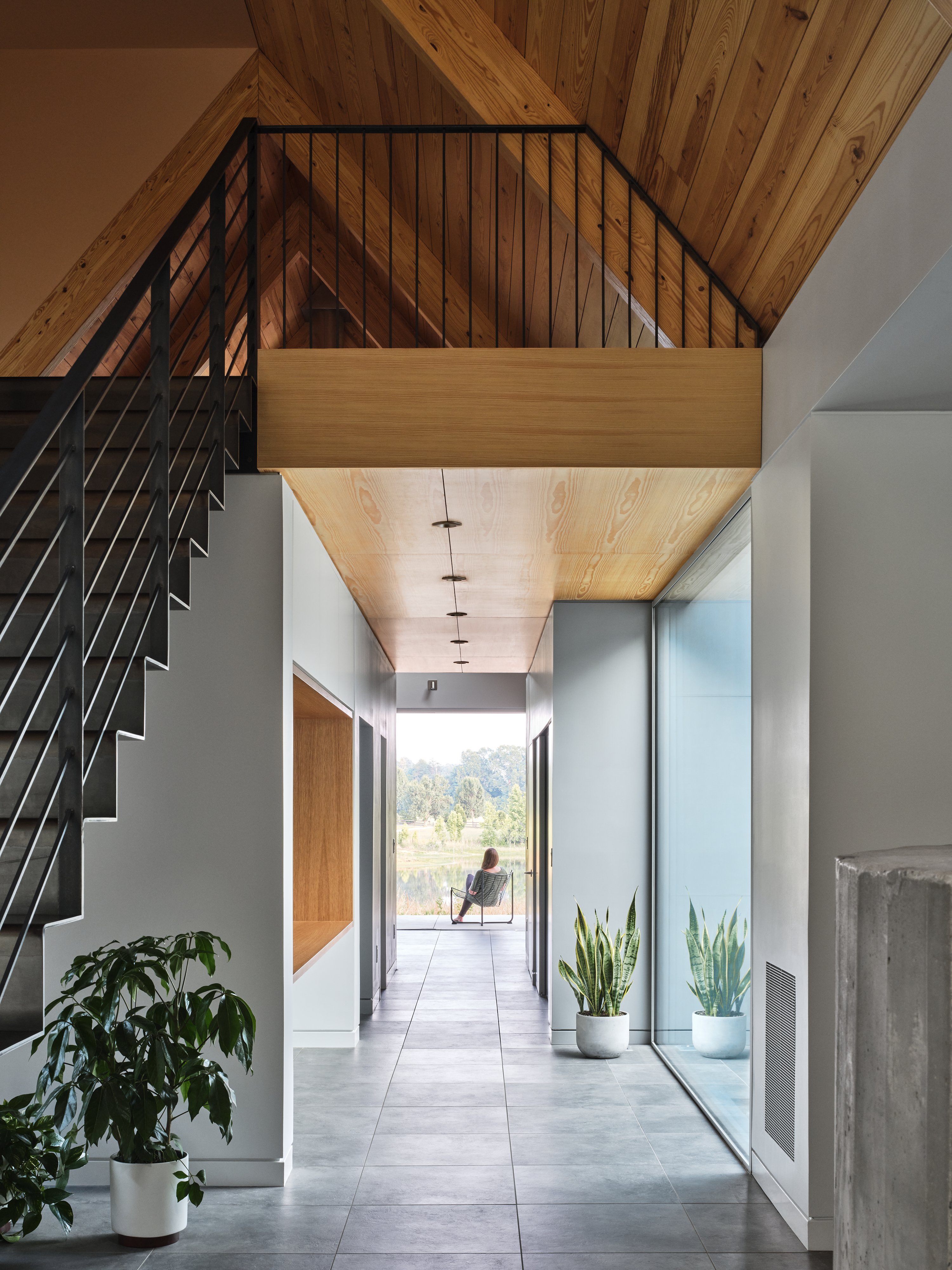
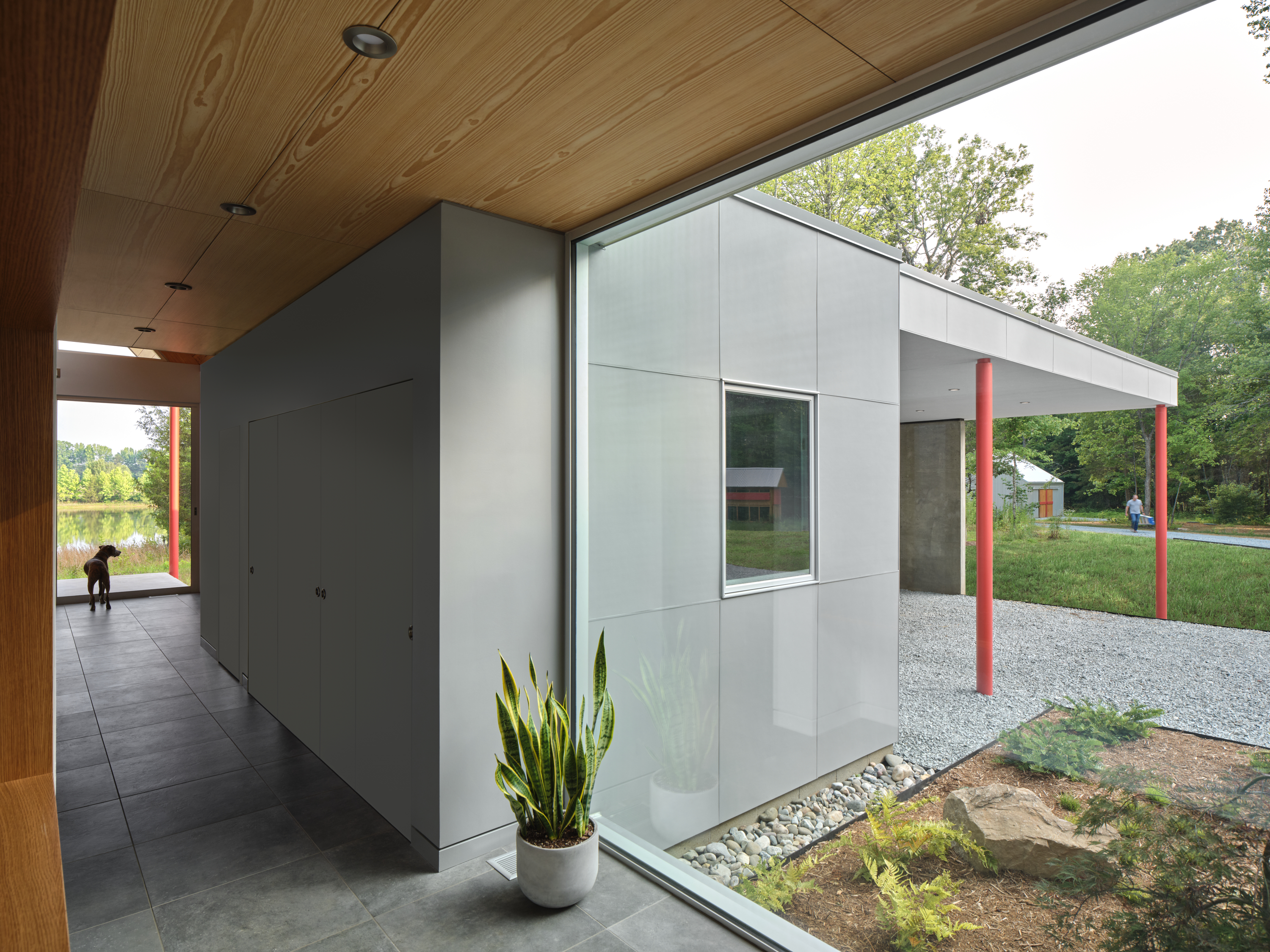


Photos by Keith Issacs
A pine ceiling, dark earthen tiles, board-formed concrete walls, and red posts - an homage to the color of Carolina clay - together compose an ode to the elemental. A central utility bar, featuring blackened steel floating stairs, a custom pass-through table with overhead storage, powder room, and fireplace, activates the breezeway while supporting the open plywood loft above.


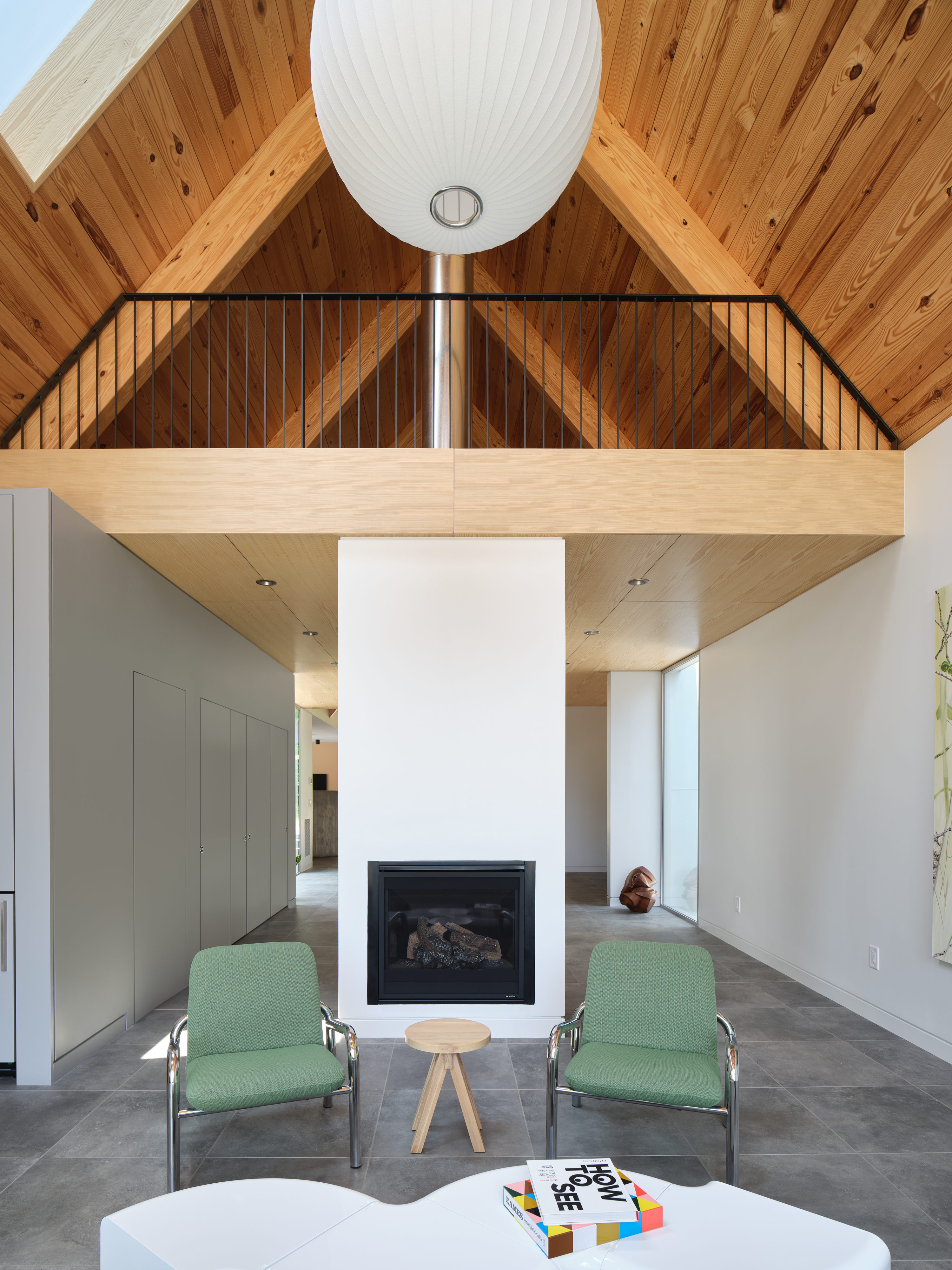
Nature is welcomed here into the rituals of daily life. A crop of treetops, a sliver of tree trunks, a swatch of sky invite moments of discovery and connection in every room.
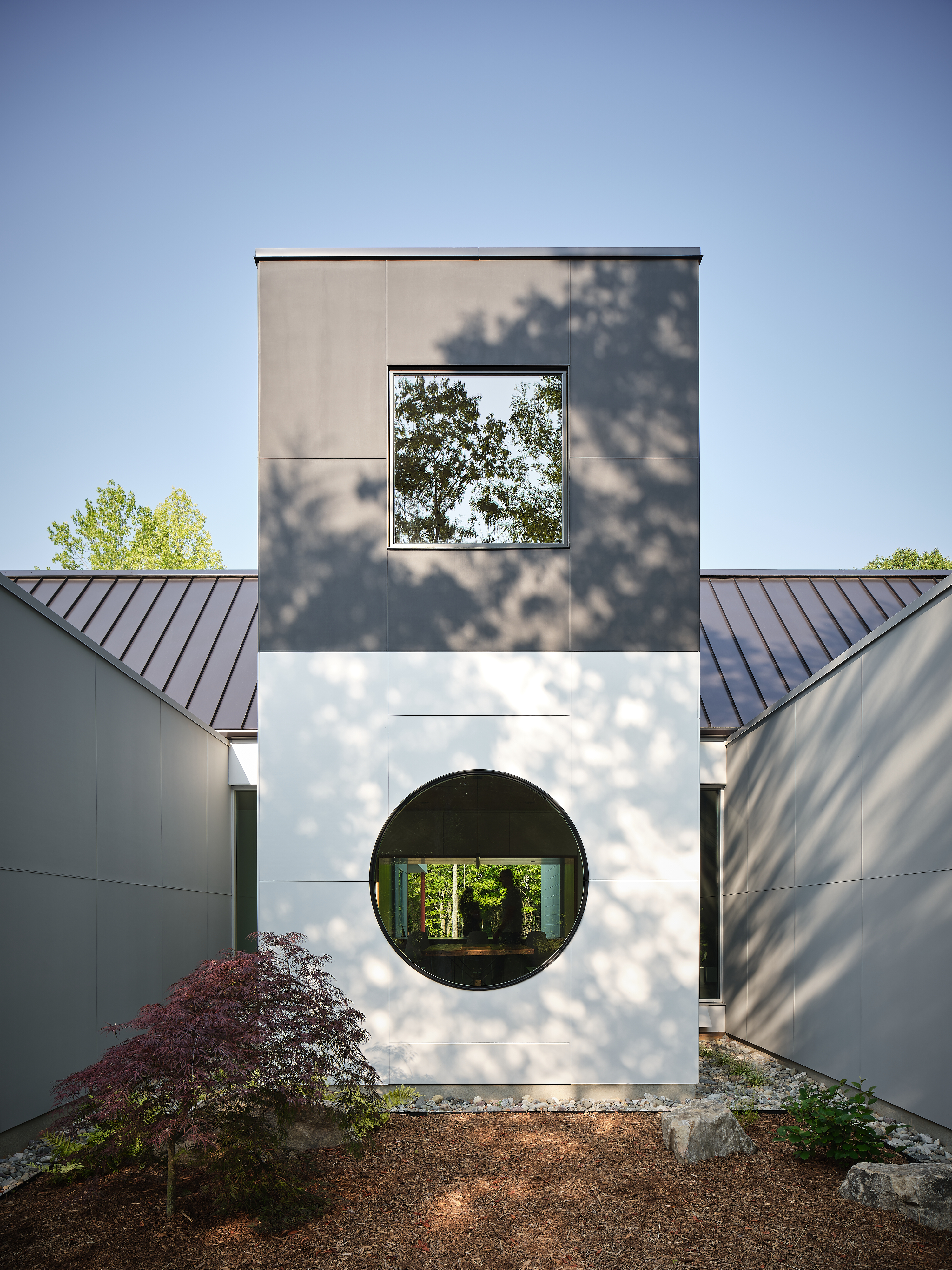


Each space of the home is designed with flexibility in mind, easily reconfigurable for playing, working, or resting, so the house grows and adapts along with its inhabitants.
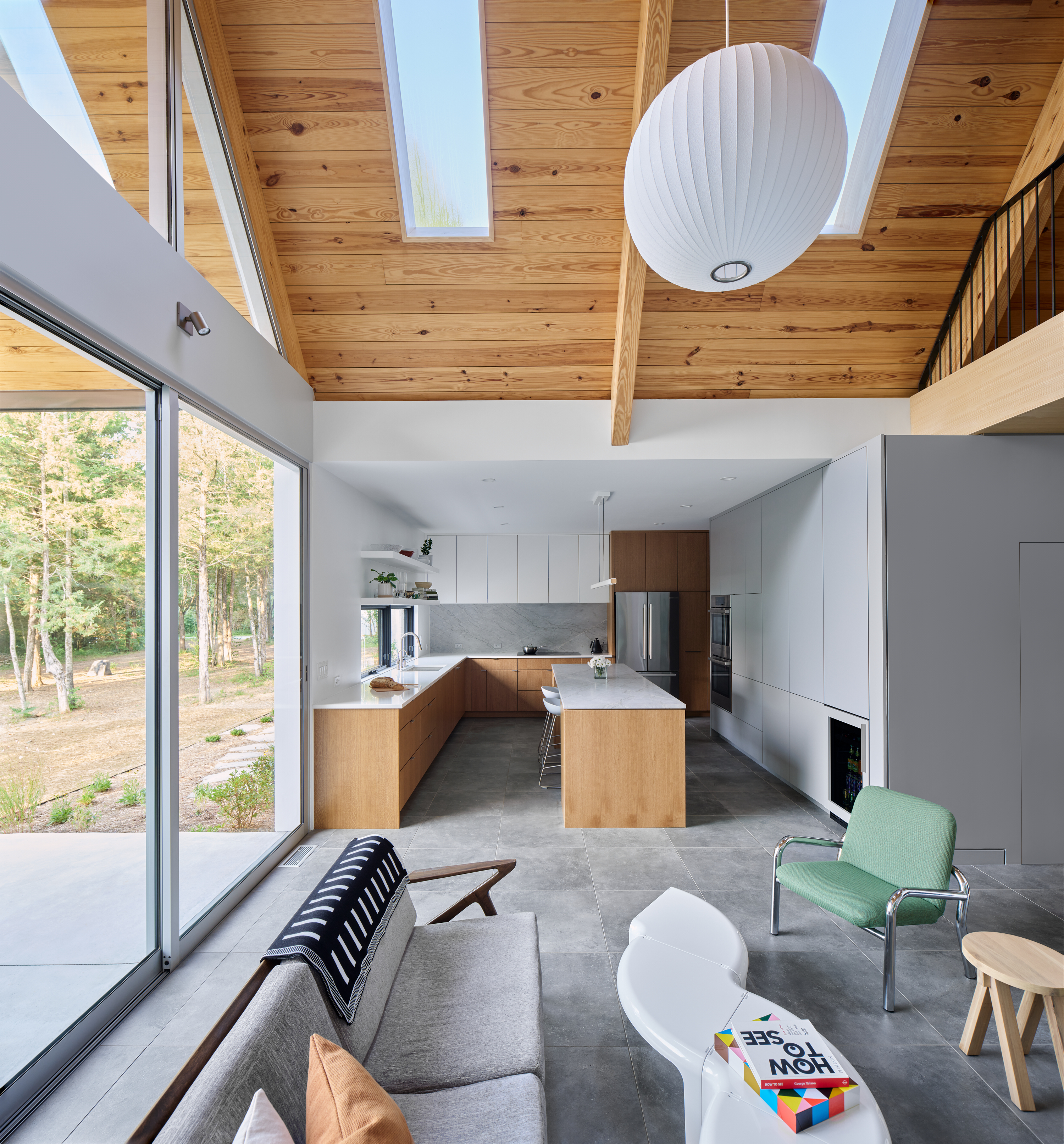
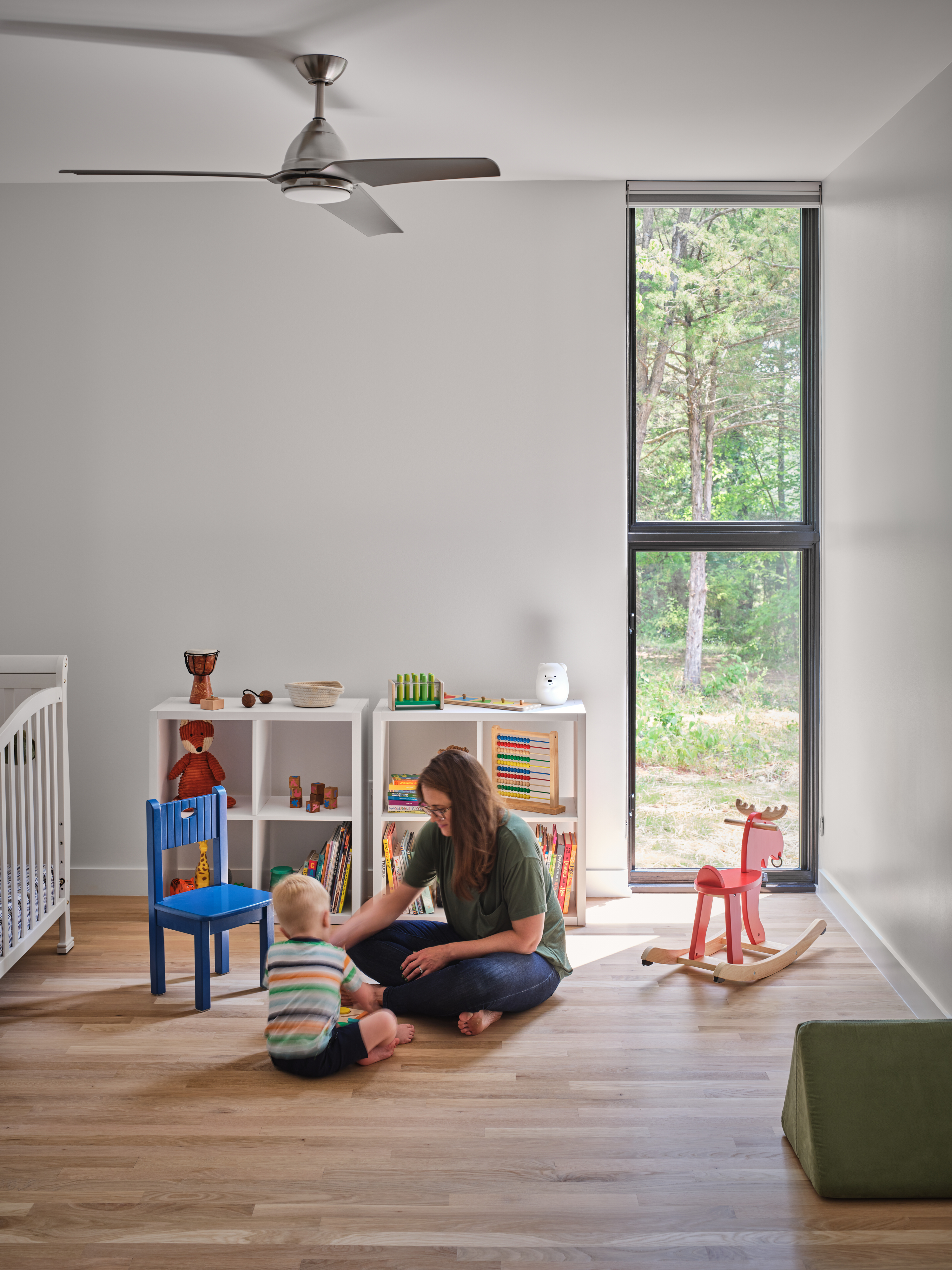

Photos by Keith Issacs
Dogtrot House is a home for living together with nature.


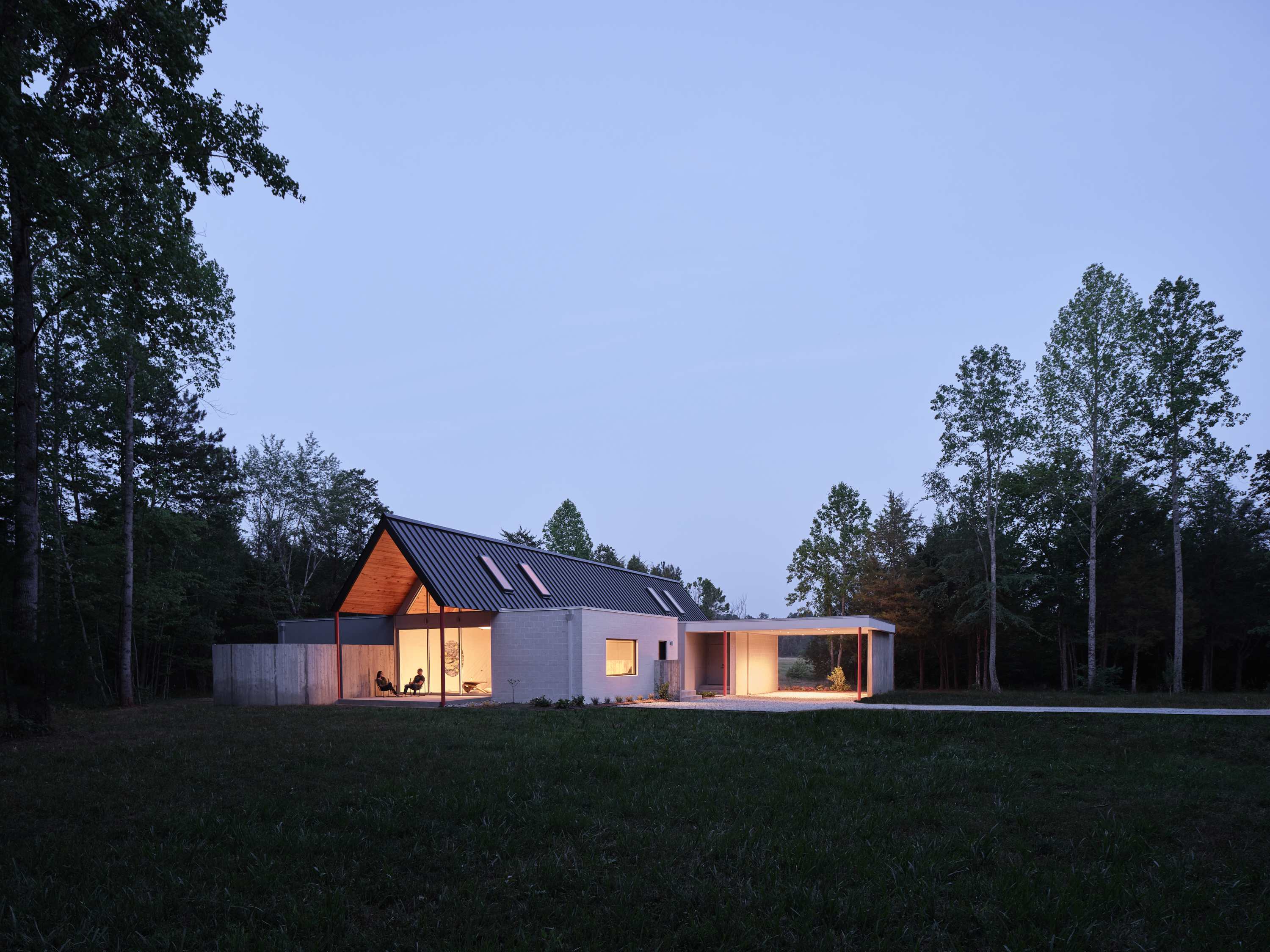
Photos by Keith Issacs
Publications: Architectural Record Featured Houses (July 2024)
Dwell Home Tours (Nov 2024)
Dezeen American Houses (Dec 2024)
PLAIN Magazine (Jan 2025)
NC Architecture Unconventional Projects (July 2025)
Exhibitions: UNC Charlotte HOUSE(ing) Symposium (Nov 2024)
Awards: NCModernist George Matsumoto Prize - Third Place Jury Award (2024)
NCModernist George Matsumoto Prize - First Place People’s Choice (2024)
Other: AIA Third Thursday: Emerging Voices (May 2024)
USModernist Modapalooza NC Tour (Sept 2024)