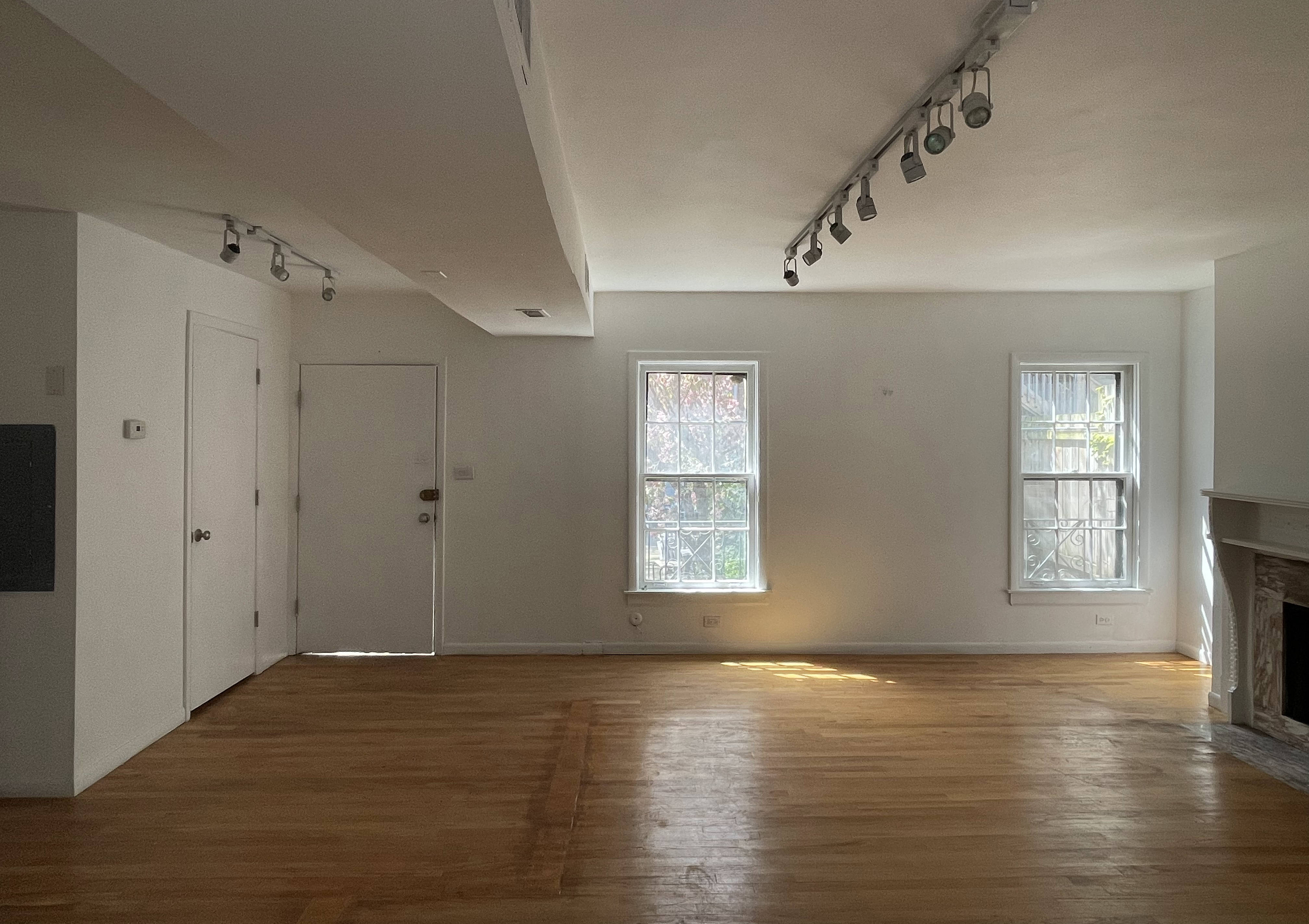Chicago Coach House
Type: Residential - Single-Family
Location: Chicago, IL
Size: 500 SF
Status: Completed 2024
Team: Studio Becker Xu - Architecture & Interiors
Zak Rose - Millwork Fabrication
The process of renovation is an act of intentional inclusion, of re-collecting elements past and present into a singular space of belonging.
In this modest adaptation of a small 19th-century Chicago coach house, idiosyncrasy and history are embraced as opportunity. This design brings together a collection of architectural features, old and new, into a cohesive room of many functions.
Existing elements - an oak hardwood floor, solid oak stair, and glass block windows - were gently refreshed with creativity & care, while others - an outdated kitchen lacking storage and a mechanical soffit dividing the room - were reimagined to maximize functionality. When integrated with a custom partition for storage & display, the once-unsightly soffit transforms into a purposeful line drawn through space, framing zones for both utility & leisure within this compact urban home.
Before & After:



Publications: Dwell+ Before & After (June 2024)